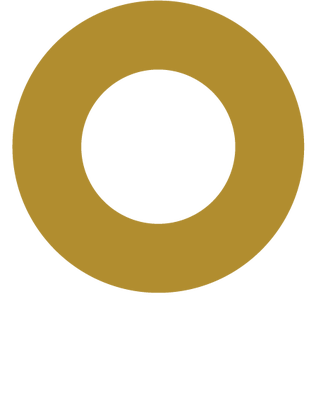This development 19 storeys with 58 units. Estimated completion is 2018. An intimate collection of design-led homes set in a prime location in Vancouvers storied West End. Developed by Intracorp Projects Ltd.. Architecture by NSDA Architects and Richard Henry Architect. Interior design by Trepp Design Inc.. The Jervis is the first project approved under the West End Community Plan. This development calls for uniquely designed spaces that set out to compliment the eclectic neighborhood; designer Niels Bendtsen. The bottom three floors are reserved for Social Housing, administered by the City of Vancouver. From floors 4 to 16 are the main strata properties. Floors 17 and 18 are sub-penthouses, with 2 penthouses on the 19th floor.
Nearby parks include Nelson Park, Sunset Beach Park and Barclay Heritage Square. The closest schools are VanWest College, Lord Roberts Elementary, Orca Institute, King George International College, Adler University, Canadian College and Pattison High School. Nearby grocery stores are Your Independent Grocer, West Valley Produce Ltd., Kin's Farm Market and Marketplace IGA.
Nearby parks include Nelson Park, Sunset Beach Park and Barclay Heritage Square. The closest schools are VanWest College, Lord Roberts Elementary, Orca Institute, King George International College, Adler University, Canadian College and Pattison High School. Nearby grocery stores are Your Independent Grocer, West Valley Produce Ltd., Kin's Farm Market and Marketplace IGA.
| Address: | 1171 Jervis Street |
| Area: | Vancouver West |
| Sub-Area | West End VW |
| Type of Building: | Strata |
| Units: | 58 |
| Floors: | 19 |
| Year Built: | 2018 |

 Macdonald Realty
(R2844714)
Macdonald Realty
(R2844714)
